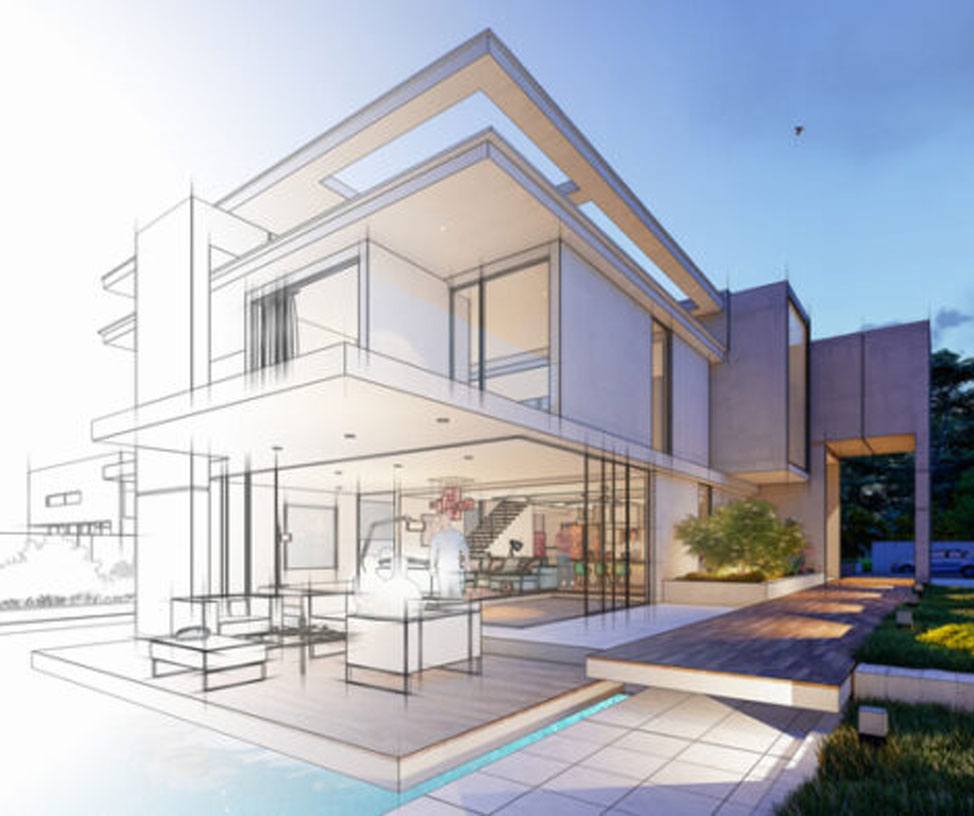
Architectural Design and Planning Services
Personalized Project Vision
The foundation of every successful construction project is thoughtful, well-crafted design. Krivota ’s design and planning services begin with understanding the client’s goals, aspirations, and the unique characteristics of the space. Every plan is developed with careful attention to the lifestyle of the future occupants, ensuring that functionality, comfort, and personal taste are at the core of the project.
Rather than offering generic templates, each project starts with a detailed briefing and collaborative discussion. Clients are encouraged to express their needs — whether for an open family space, quiet corners, accessibility features, or modern aesthetics — and our designers translate these ideas into a coherent architectural concept.
Balance of Aesthetics and Functionality
Great design does more than please the eye; it must serve a purpose. Krivota places a strong emphasis on harmonizing beauty with practicality. Our plans are not just stylish — they are highly functional. We ensure that every room has a purpose, that space is used efficiently, and that the entire layout supports easy, intuitive movement through the home.
Design elements such as window placement, room orientation, and ceiling height are calculated to make the most of natural light, ventilation, and views. Finishes, materials, and shapes are selected not only for their visual appeal but also for durability, maintenance needs, and energy performance. The end result is a living environment that feels welcoming, coherent, and intelligent in every detail.
Detailed Architectural Planning
Once the concept is approved, our in-house architects develop detailed project documentation. This includes architectural blueprints, floor plans, structural diagrams, and 3D visualizations. These plans are not only essential for builders but also invaluable tools for clients to visualize and fine-tune their future space.
All documentation is created in accordance with current building codes and regulations, ensuring legal compliance and safety. We prepare drawings for all phases of construction: from excavation and foundation work to electrical layouts and roofing systems. Every measurement, angle, and specification is double-checked to avoid discrepancies during construction.
Interior Design and Space Optimization
In addition to architectural planning, Krivota offers comprehensive interior design services. This stage focuses on turning raw space into a personalized living experience. Our designers take into account existing furnishings, lighting conditions, family needs, and stylistic preferences. Whether the goal is rustic charm, minimalist elegance, or cozy warmth, we help clients realize interiors that feel authentic and lived-in.
Space optimization is also central to our approach. Especially in cottages and country homes, thoughtful use of space can make the difference between comfort and clutter. We propose intelligent storage solutions, multi-functional furniture arrangements, and smart zoning techniques to make every square meter count.
Landscape and Site Integration
A well-designed cottage doesn’t stand apart from its surroundings — it becomes part of them. Our planning process includes careful integration of the home into its natural or landscaped environment. We study the site’s terrain, sun exposure, prevailing winds, and nearby vegetation to determine the optimal positioning and orientation of the building.
Site planning may include patios, garden zones, walkways, retaining walls, and other exterior elements that enhance the harmony between home and landscape. By thinking holistically, we ensure that the entire property — not just the building — is thoughtfully designed and pleasing to experience.
Sustainable and Energy-Efficient Design
Modern living requires modern thinking — especially when it comes to energy consumption and environmental responsibility. Krivota incorporates sustainability principles into every design. We plan homes that are naturally energy-efficient, reducing reliance on heating and cooling systems through insulation, passive solar design, and smart ventilation strategies.
When requested, we include infrastructure for renewable energy solutions, water-saving systems, and environmentally friendly building materials. Sustainability is never treated as an afterthought; it is embedded into the very framework of the project.
Technical Coordination and Client Support
Throughout the design and planning process, we maintain open lines of communication with our clients. Every question, concern, or idea is welcomed, discussed, and incorporated where feasible. We also coordinate closely with engineers, construction managers, and other specialists to ensure a smooth transition from planning to implementation.
All design documentation is prepared with precision, transparency, and a clear construction roadmap. Clients are never left in the dark — we provide full support to guide them through every decision and technical requirement.
From Vision to Blueprint
Design and planning are the soul of a successful building project. With Krivota , clients receive more than just drawings — they receive a vision carefully shaped into a realistic, detailed, and beautiful plan. Our designs respect the past, reflect the present, and anticipate the future needs of those who will call these spaces home.